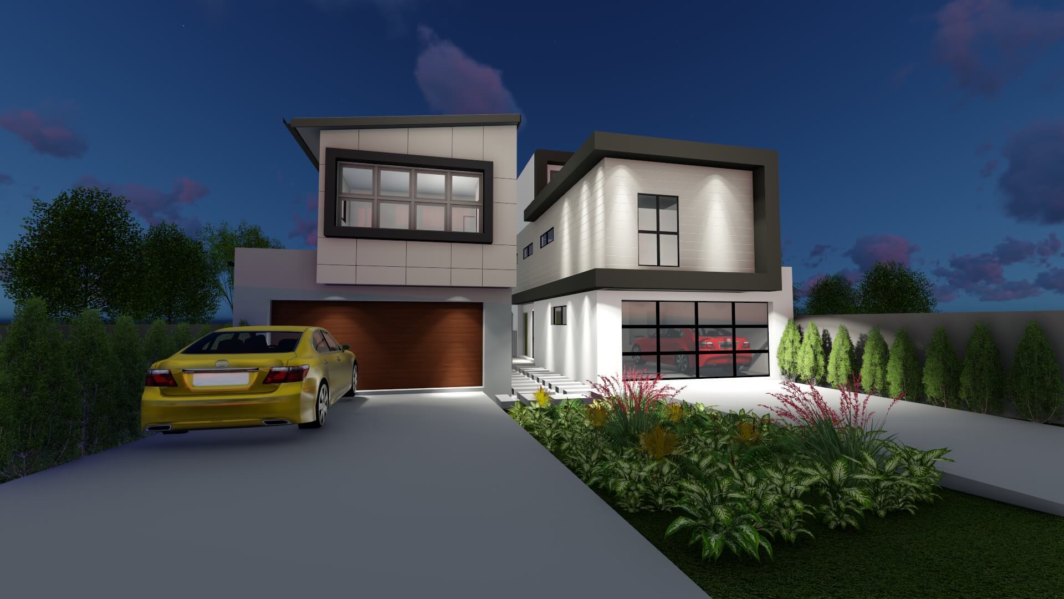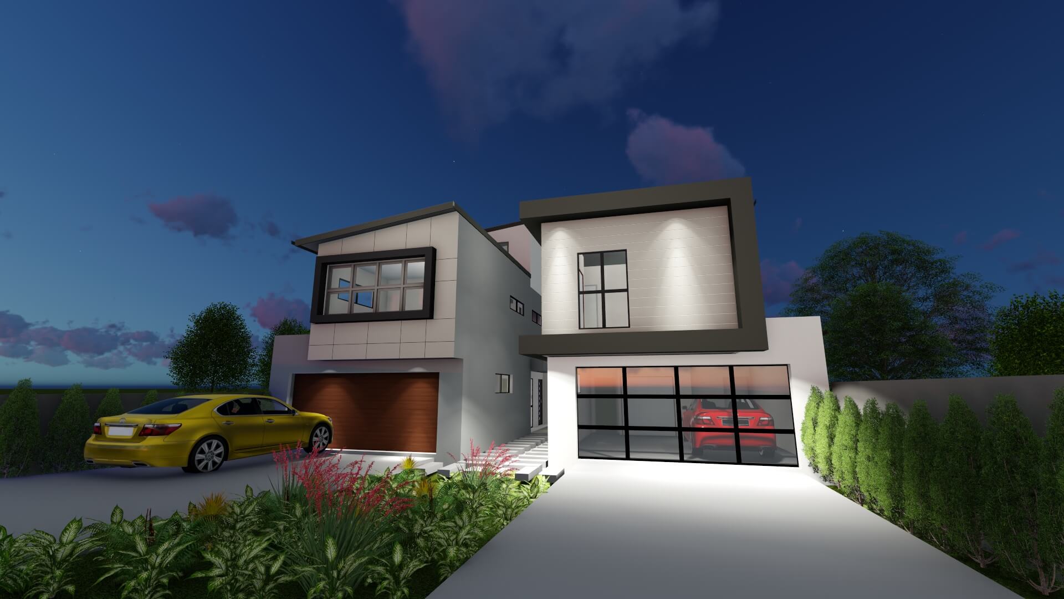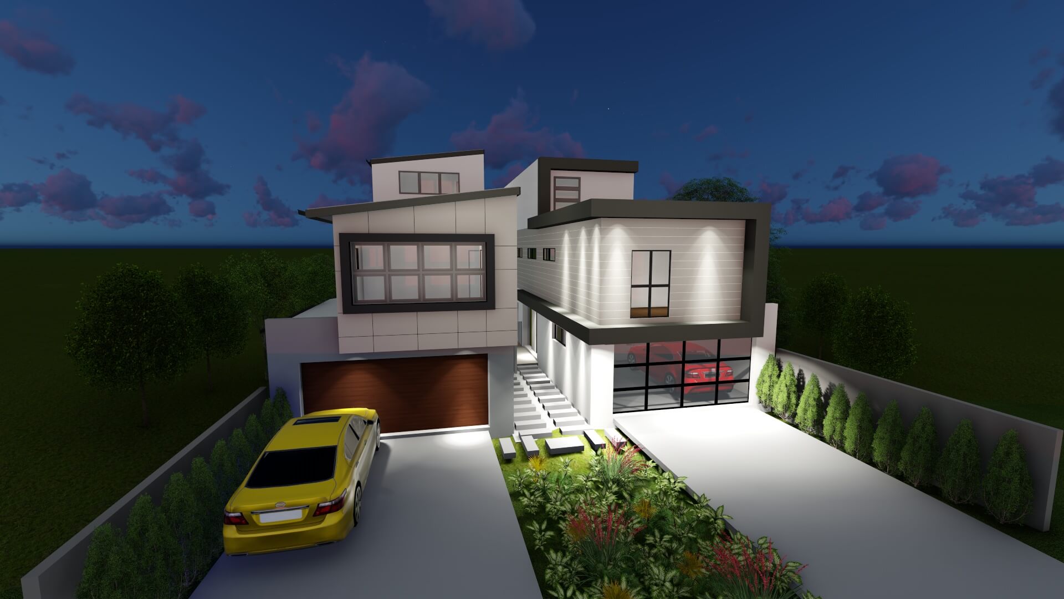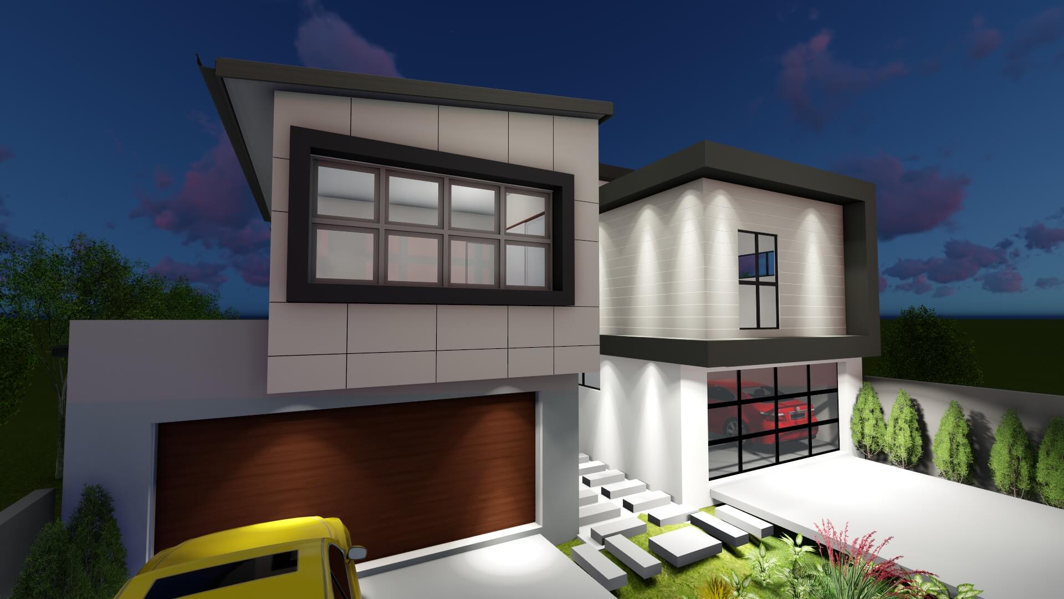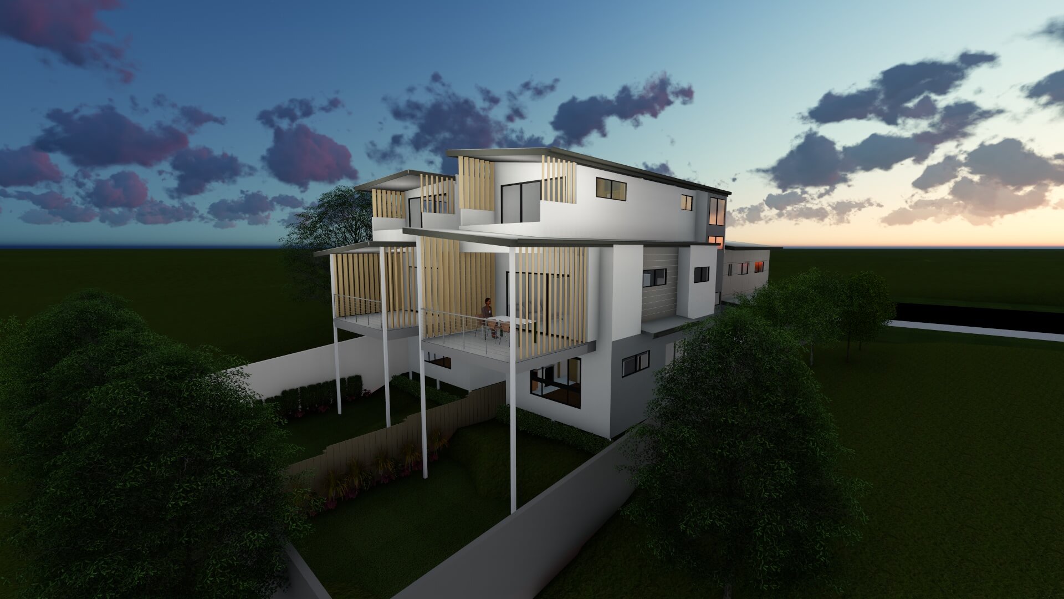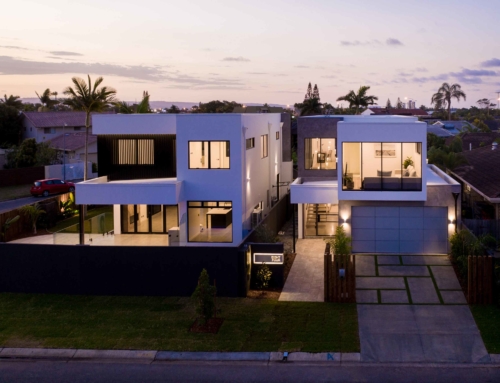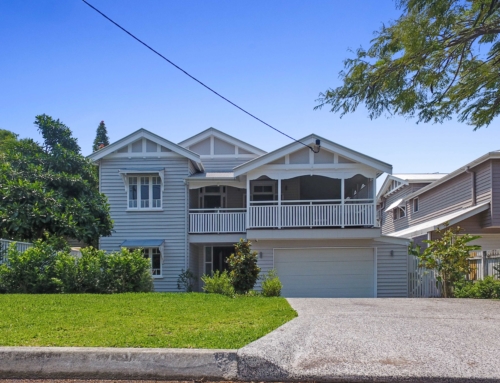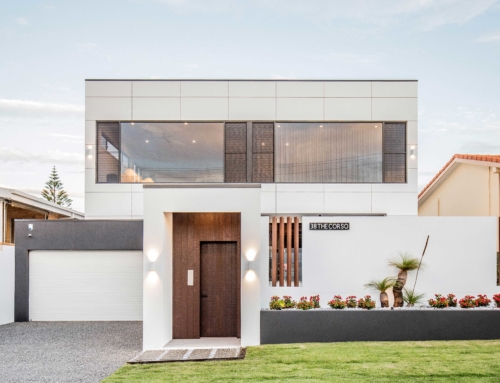Project Description
Nestled on the top of Benowa, this dual dwelling sits looking over the Gold Coast Skyline. The site slopes steeply away from the street frontage and has expansive views back to Surfers Paradise and Broadbeach.
The design requirement was for the dual houses to be built on a narrow, rectangular site, to draw light and air from a range of different means. This resulted in a house that is finessed by light that flows from a series of living spaces.
What makes these houses exceptional is the experience of space. Intimate and private on arrival, the houses are very much concealed before opening to the view as the journey into the house is revealed. Shafts of light pouring through the stairwell similarly break the space, as does the use of horizontals and black steel, which adds drama to the composition and its simplicity of line.
Living areas are located on the middle level and open out to a covered deck positioned to capture the morning sun and the views. Bedrooms and children’s playroom are located on the ground level and open to the rear yard with the Master bedroom located privately on the top level to capture the vast views.
A variety of textures and colors have been applied to the exterior of the house to respond to the local streetscape and provide a modern yet stylish look.
Construction cost – $890K
Expected completion – Early 2018
