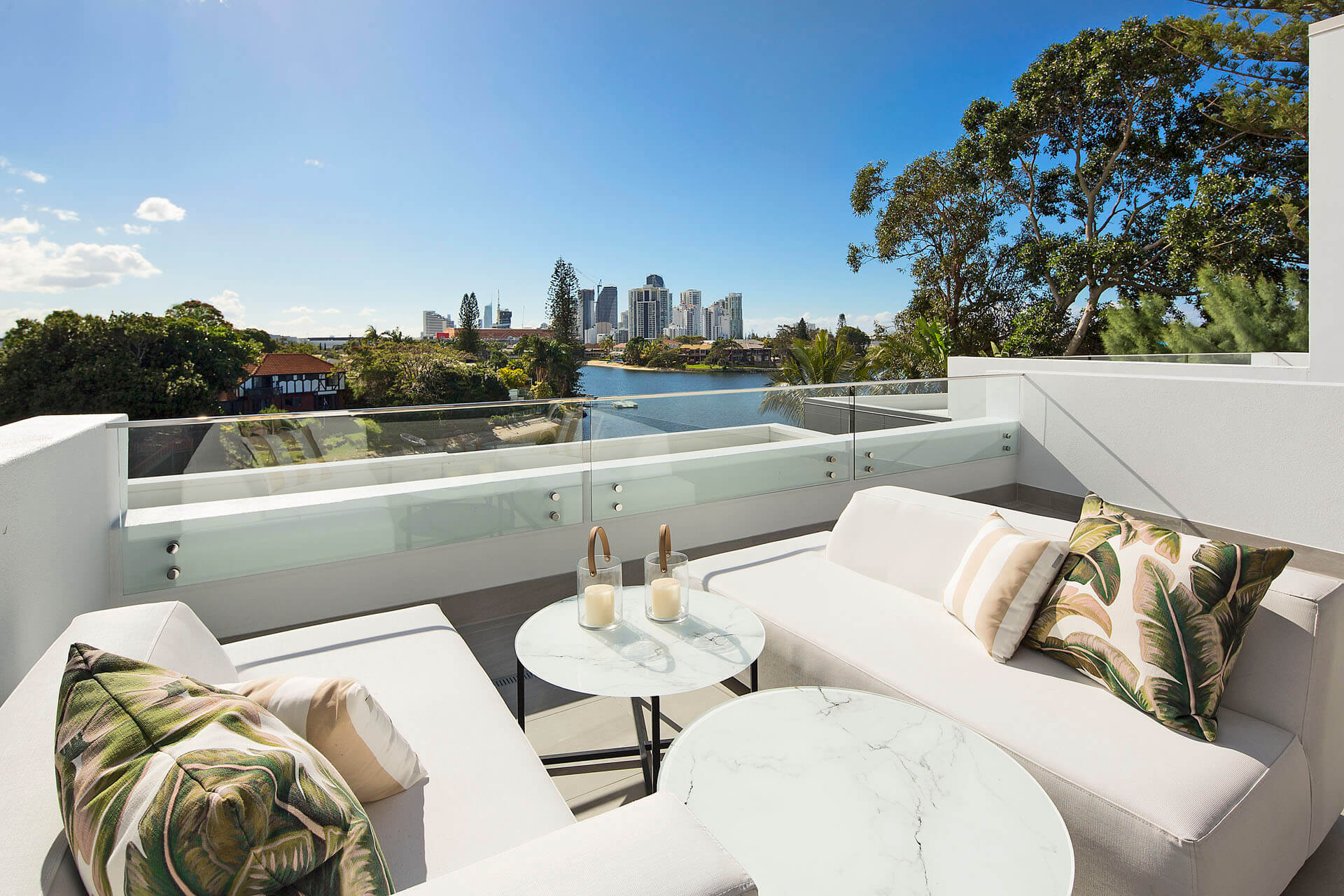WHAT WE OFFER
We offer a variety of services which include design, detailing and documentation, 3D concept design and project management of the building approval process. We understand that no two building projects are ever the same. Different site constraints, orientation, access, mobility issues and even funding play a major part in the finished product.
WE PROVIDE CUSTOM DESIGNS & OFFER MANY DIFFERENT COMBINATIONS OF SERVICES
Concept Design
3D Concept design
Design Development
Material Change of Use (MCU) applications
Town Planning / Development Application
Trade Package/ Specification Documentation
Construction Documentation
Contract Administration
Project management
As constructed drawings
Contract Drafting
Solar Studies
Feasibility Studies
Illustration
Marketing
3D Fly through animation
Builders standard plan
Interior Design
Aerial Photography
AMBD’s experience ranges from small renovations over multi-residential developments to commercial project.
Multi Residential and Mixed Use
New Homes
Home Extensions/ Renovations
Duplex/ Multiple dwellings
Commercial
Professional Office
Showrooms
Industrial Warehouse
Hotels
Motels
Resorts
Retail
Shops
Tenancy Fit-out
Salons
Beauty & Cosmetic
Hospitality and Leisure
Bars
Café
Commercial Kitchen
Fast-food
Restaurants
Pubs & Clubs
Sport, Entertainment, and Cultural Facilities
Sports centers
Theaters
Museums
Education
Childcare Centers
General learning areas (GLA’s)
Primary schools
Secondary schools
Health and Aged Care
PWD (People With Disabilities) Residential
Retirement Homes
Medical Centers
Pharmacies
Urban Design and Master planning
Master site planning
Residential Estates
Material Change of Use (MCU)
THE FOLLOWING DRAWINGS & DOCUMENTATION ARE NORMALLY PROVIDED TO CLIENT AND/OR BUILDER
Site Plan
Floor Plans
Slab Set out Plans
Elevations
Roof Plan
Electrical Plan
Detailed Sections
Internal Finishing Details
Timber Framing Plan
Bracing Plans – on request
Schedule of Fitting and finishes – on request
Interior design and landscape plan on request
