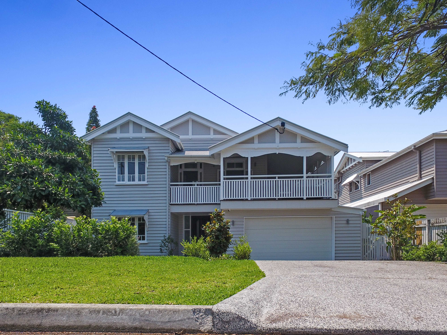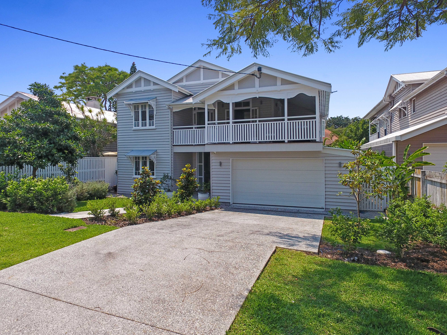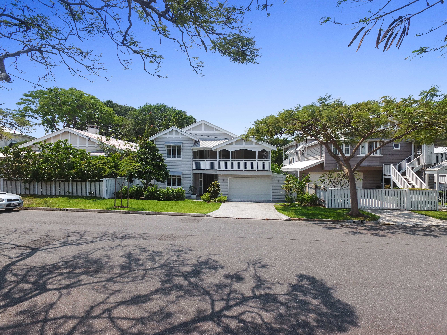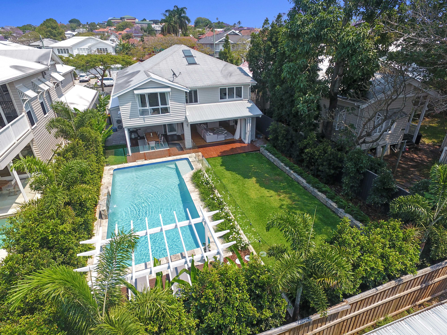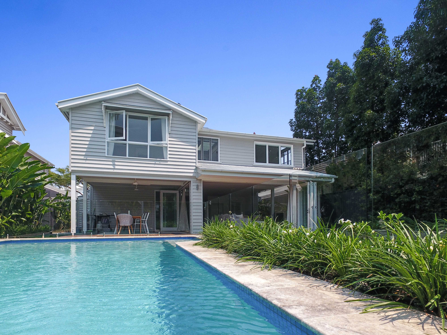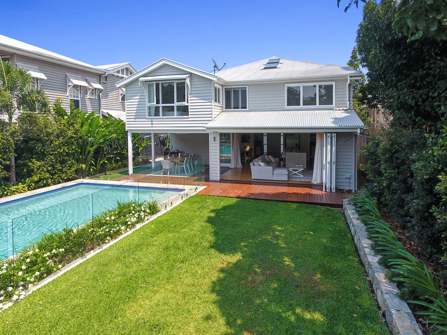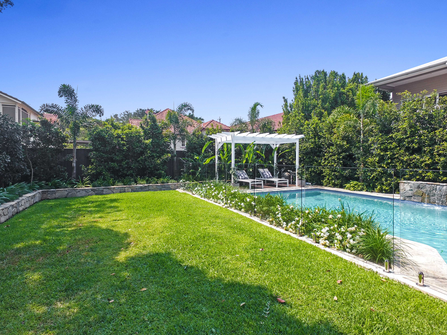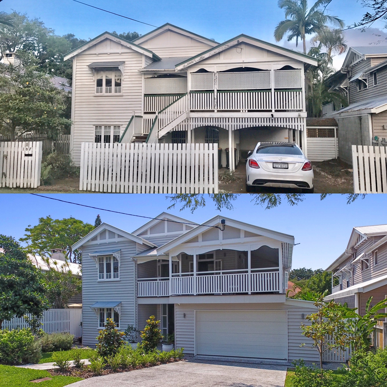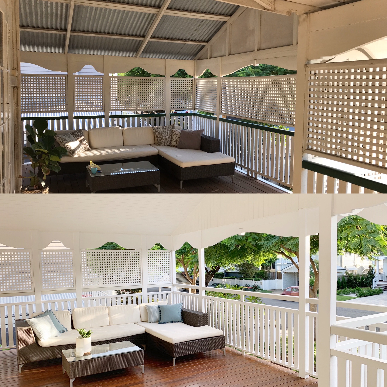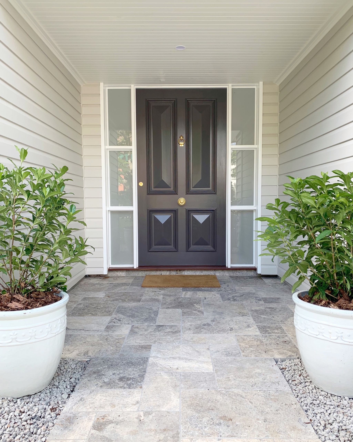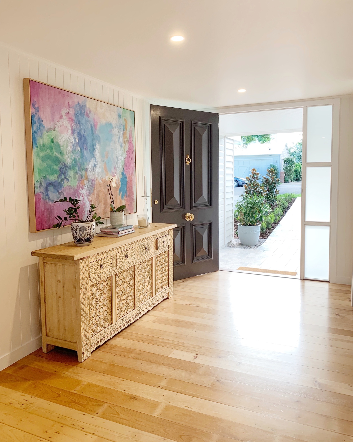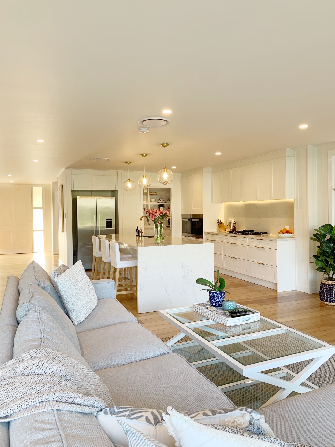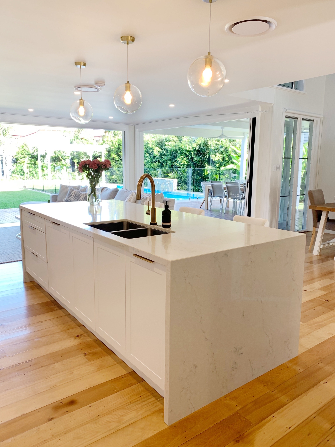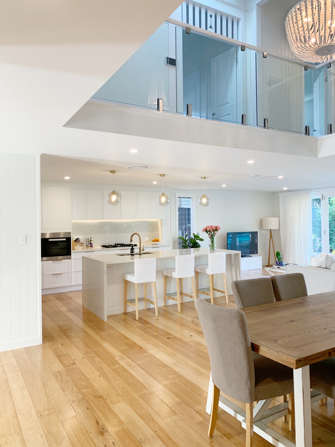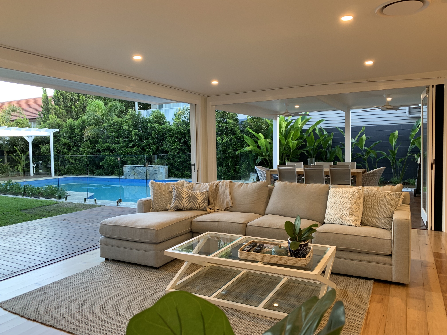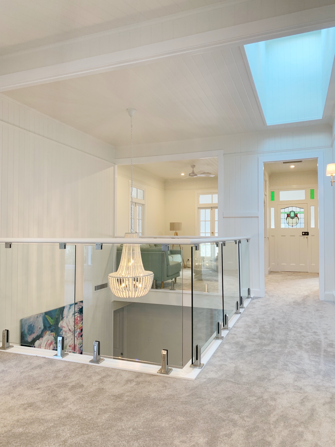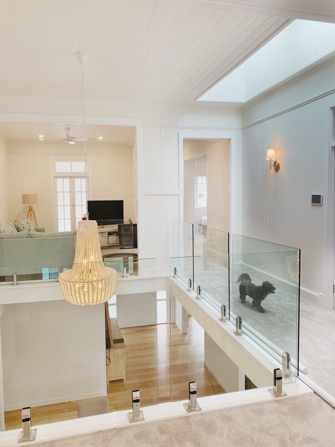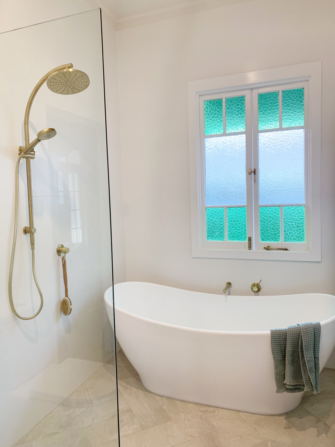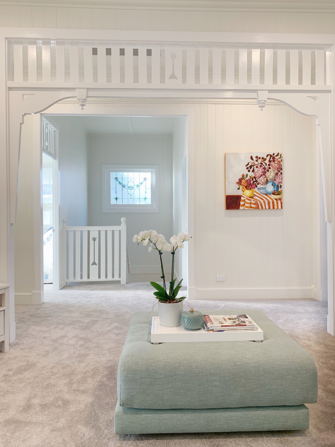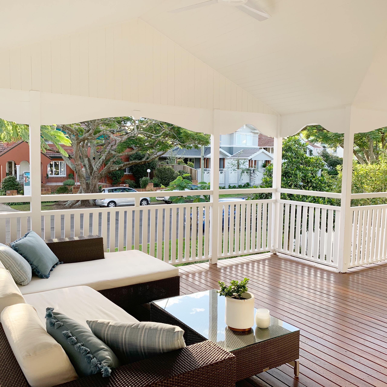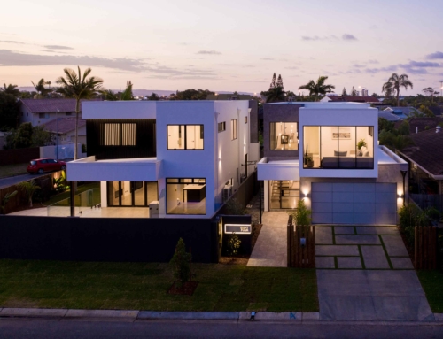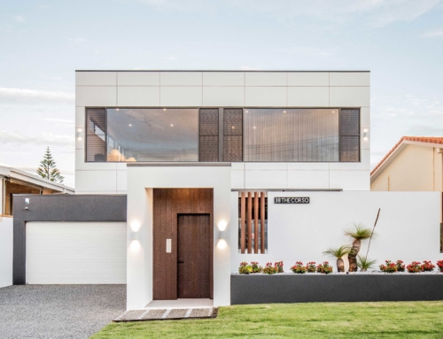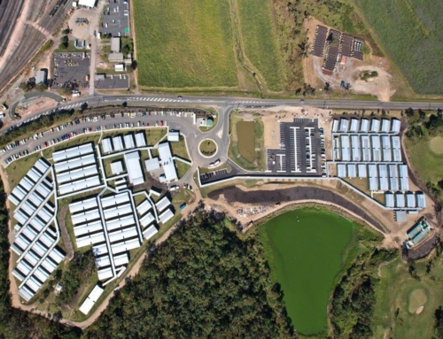Project Description
Yabba Street located in a beautiful suburb of Ascot which is an older part of Brisbane City and home to some very beautiful grad Queenslander homes.
Ascot is best known for its beautiful old homes, the picturesque Poinciana tree lined shopping area of Racecourse Road, and for the Eagle Farm and Doomben racecourses popular for racing carnivals.
Brief
The clients brief was to Create a down stair living space under the existing residence that opens up to the rear yards, the new down stairs space is to feel connected to the upper level.
They also wanted to open up the existing front verandah while keeping the existing appearance and providing a new entry statement.
With the town planning Character overlay, we were required to maintain the street appearance, to open up the front required the removal of an existing set of external front stair and latticework to the front façade.
Renovation of house had seen it be painted over and over many times over its life span, to bring the renovation of this house back to its former glory, all the timber window had to be removed and stripped right back and re painted.
Products and Inovation
We introduced and open double height void space in the middle of the house to connect the ground floor to the first floor living spaces and provide that extra natural light to the middle of the house which was also helped along by 2 large Vlux skylights.
The kitchen was moved from the first floor to the ground floor so that all of the main living spaces where on the ground floor with the bedrooms to remain on the first floor.
The ground floor was designed to flow out onto the outdoor living space, this was achieved through large sliding stacker doors.
This renovation along with the character overlay from Brisbane City council providing a challenge when enclosing under the existing front verandah, to comply with keeping the façade the same, we used a dry joist decking system from NexGen Decking under the existing front verandah area to create a water tight roof space for the garage and entry area below.
Due to the tight ceiling heights, the best product for the job which allowed us to comply with the council character code and the clients requirement to provide a double car garage.
