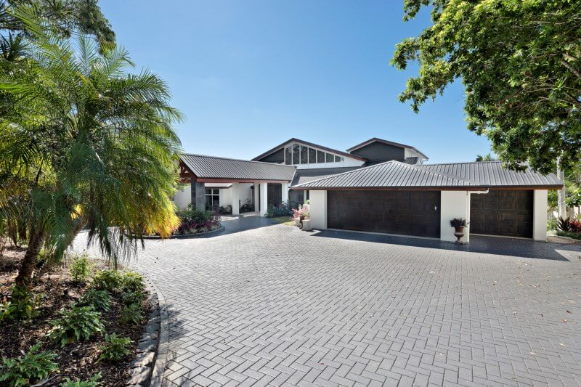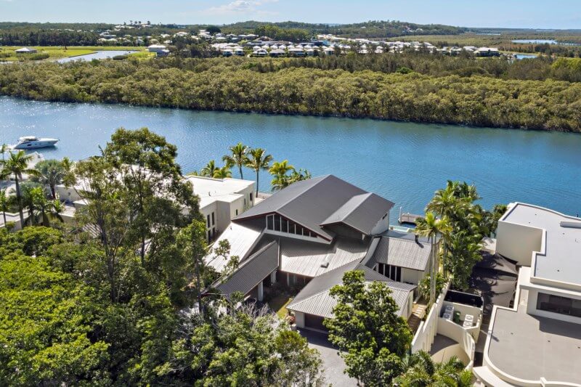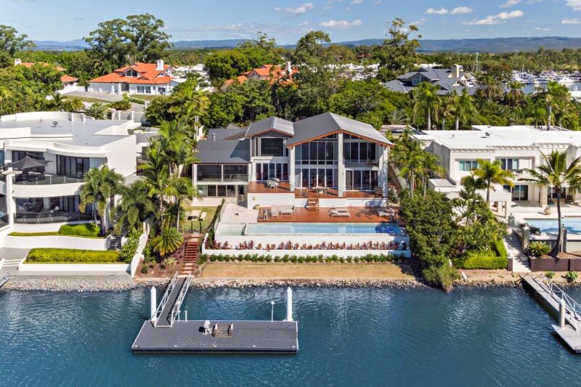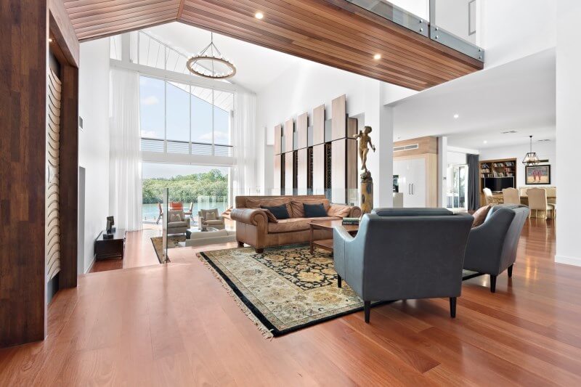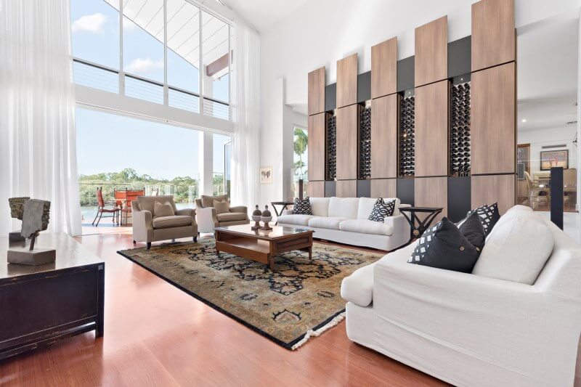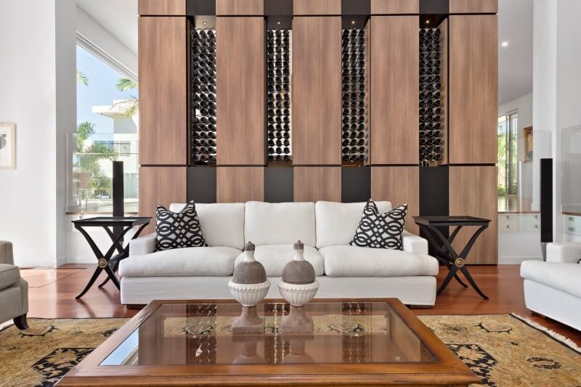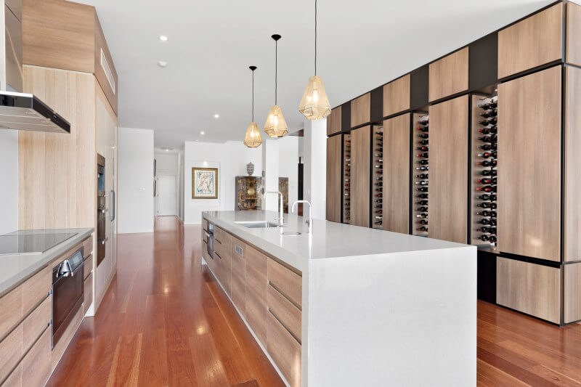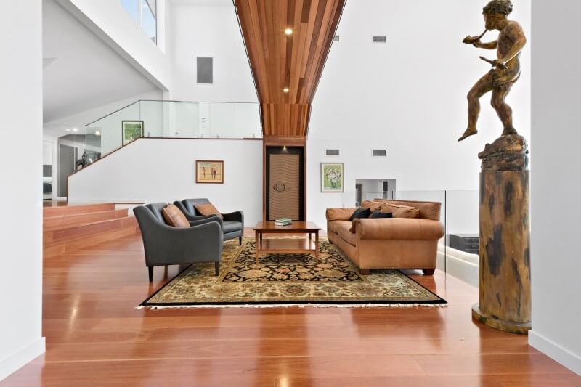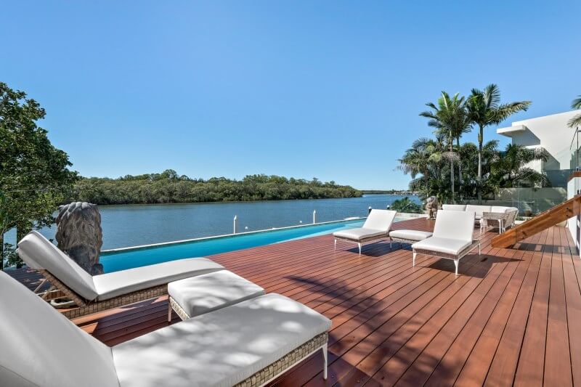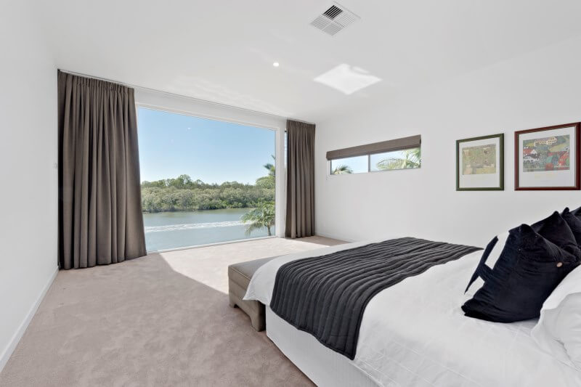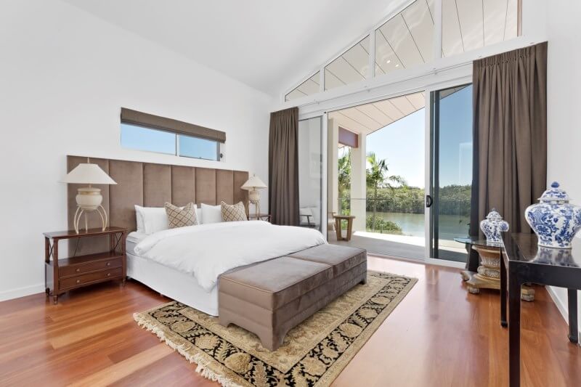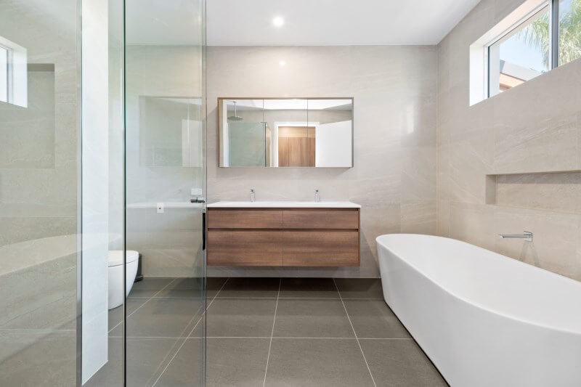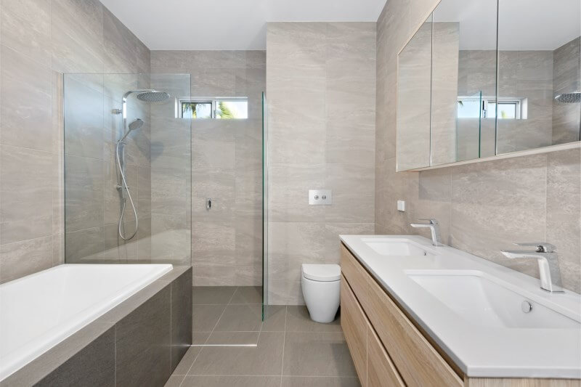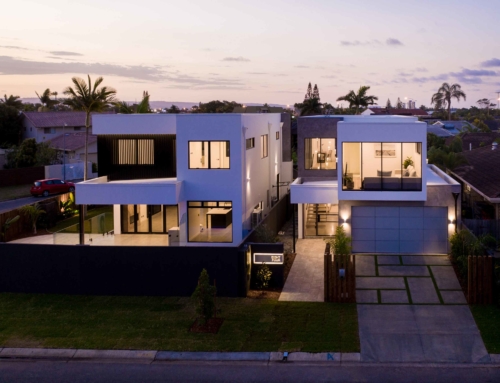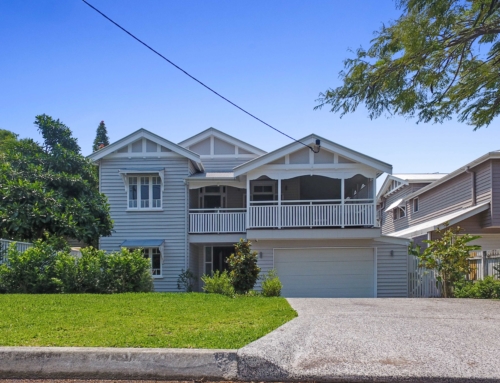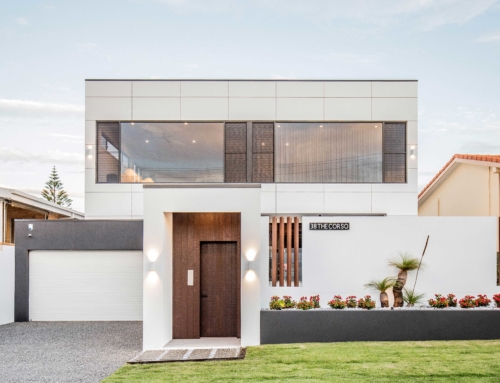Project Description
Situated in the beautiful exclusive gated community of Sanctuary Cove on the Gold Coast, Anchorage Terrace renovation was a mix of using some of the existing structure while also providing new space and areas to meet the client’s brief.
The existing house was in much need of repairs and renovation with the lack of maintenance by the previous owners. With the addition of the porte-cochère and feature entry, the water feature was the requirement to relay approximately 900 pavers to the existing driveway.
The clients love for timber also provided a challenge as we had to find the right balance of timber used throughout the new space. The internal feature timber flooring ties now into the new feature pool deck and fire pit area, while also complementing the new timber fascia and timber lining to the internal feature bridge.
With the challenges that come with most projects, this one also had a request for a change in the middle of the build: The new second story feature board room which is connected to the rest of the house via a feature timber walkway had to be turned into another master bedroom.
This house has many features including but not limited to the following: Show kitchen, feature wine rack wall, wine cellar, remote-control wine cellar trap door, timber bridge and master ensuite and walk-in robes.
This project is something you can’t describe in words, you need to be there to see it all in its glory.
Photos care of Ray White Sanctuary Cove.
Project Renovation cost $2.4m
Sale cost – $12m
Builder – PM Concepts Pty Ltd
